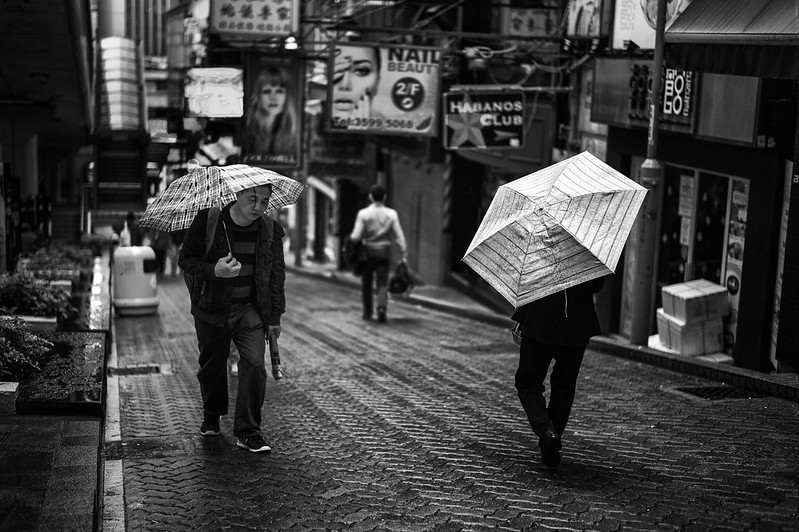Through the lived experiences and ways of representation, cities have been described and imagined in many different ways. Hong Kong, portrayed as a ‘hyperdense metropolis,’ has been a curious case of investigation for many urban thinkers. With a unique natural and manmade arrangement, Hong Kong is a prime global financial center. A city defined by the meeting and blending point of East and West, Hong Kong gathers people from all parts of the globe. This diverse population and culture are housed in a very compact urban formation with a unique morphology.

Starting as a fishing village, Hong Kong gained the interest of British colonial rulers because of its strategic location beside the South China Sea. Over the course of time, Hong Kong transformed from an industrial hub to an epicenter of finance and other services. The model of building the city has been heavily influenced by modernist approach of efficiency and organization. Utilising modern technology of high-rise buildings, Hong Kong has gone vertical for living and working. Coupled with economic drives, the sloped ground, composed of hard rock has also facilitated the “pencil towers.” Beehive-like windows in repetitive housing blocks beside the Victoria Harbour and the mountain in backdrop define the image of the city. Often, someone arriving in Hong Kong is lost in this mega-scale that is placed in different elevation. The towers are linked by a complex set of connectors stitching in the form of roads and walkways at different layers. Beside the heavy truck roads, the narrow streets defines the character of the city. Many of these one-way narrow streets create an efficient traffic network. The historic tramway running through the island along with metro and bus systems form an efficient mass transport system. One often wonders how a city with such narrow roads has such an efficient and convenient transport.
Hong Kong is a great example in proving that better transportation is possible even in dense conditions. Extensive network of mass public transport with integrated pedestrian system is the core of such efficiency.
Described as a city without grounds, the pedestrian system in Hong Kong is a mix of at-grade and elevated walks. Walking in the city often becomes a fusion of interior and exterior spaces due to the policy of building ‘connected podium levels.’ Interiors flowing from metro-stations to shopping malls to skywalks become part of the public realm. Such an arrangement also offers innovative ways of managing public spaces with public-private partnerships. Connected to this walking and mass transport network, series of public spaces of various scales, bring the joy of experiencing the city.


Policy of privately-owned public spaces facilitates the development and sustainable maintenance of these spaces. The city gives incentive to private developers for providing such public spaces in a form of additional floor-area permit. The fabric of the neighbourhoods composed of different building types demonstrates the changing of the building regulations of a city which has been built and rebuilt over time.
Beyond the compact high-rise living, the everyday life in Hong Kong’s neighbourhoods is also about the small stores and cafes beside alleyways, outdoor escalators for climbing the hills and the municipal vegetable markets with food courts. There is the usual spectacle of Victoria Harbour with extravagant architecture and light-shows beyond the neighbourhoods. Behind the harbour there is the mountain from where one can view a different large scale panorama of the city. With all these spaces and experiences, Hong Kong is a place which is about many different scales, from large to small.


Photo: Denfayeharies, CC BY-SA
Featured image: Rainy Day in Hong Kong, Photo: David Guyler, CC BY-NC

